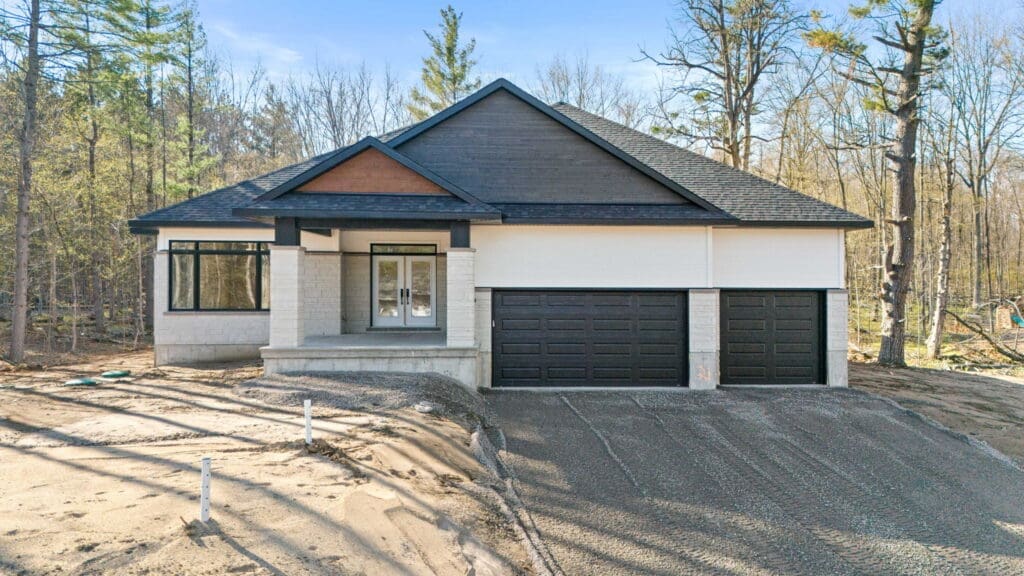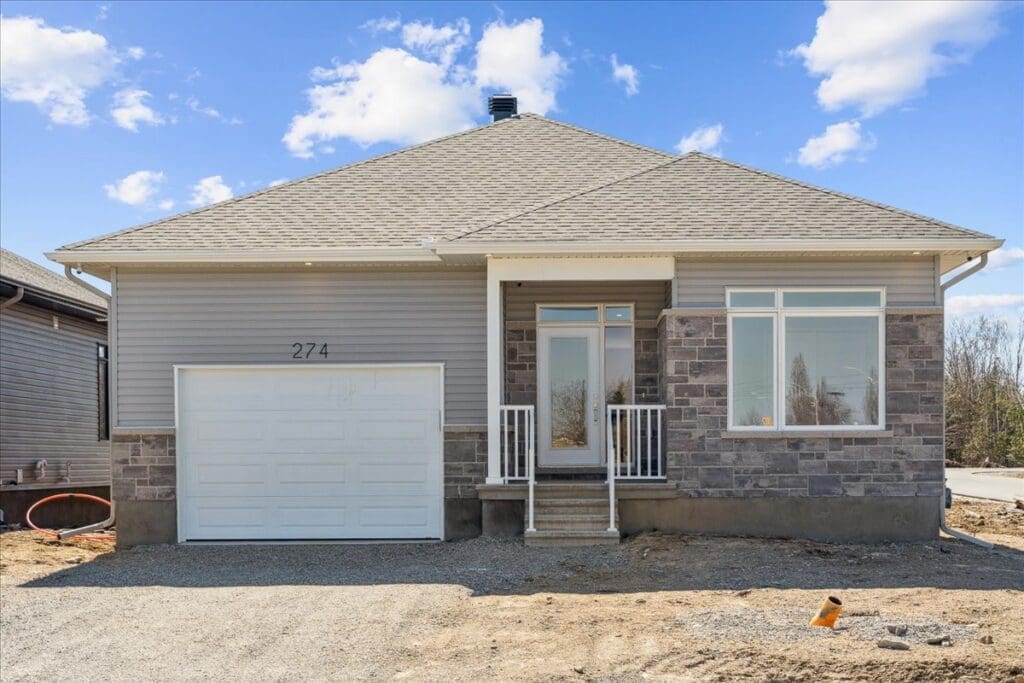This property has sold. See our current featured listings here.
Bedrooms: 3
Bathrooms: 2
Property Type: Side Split
Neighbourhood: Greely
Lot Size: 114.87 ft x 130.63 ft (Irregular)
Taxes/Year: $3,939.63 / 2024
Heating: Forced Air, Natural Gas
Year Built: 1992 / Approximately
Property Description
Welcome to 1501 Mayrene Crescent. This beautifully maintained home is set in the welcoming community of Greely, just moments from parks, a public library, recreational facilities, and local retail. Offering a blend of rural charm and modern convenience, it provides an ideal setting for family living.
Thoughtfully designed, the home features three bedrooms, two bathrooms, and a fully finished lower level. The layout offers ample space, with generously sized rooms, a bright open floor plan, and elegant finishes that highlight refined stone accents. Hardwood floors add warmth throughout the main living areas.
The well-appointed eat-in kitchen includes stainless steel appliances, a centre island with a raised breakfast bar, and a patio door that opens to the exterior deck, where peaceful surroundings create an ideal setting.
Two bedrooms on the main level each include a walk-in closet and have convenient access to a nearby full bathroom. Upstairs, a private primary retreat awaits, featuring dual walk-in closets, a luxurious ensuite, and a versatile den.
The backyard is a serene outdoor space, bordered by mature trees for added privacy. A storage shed provides additional convenience, while the deck and interlock patio offer ideal spots for morning coffee or quiet relaxation.
Looking For Ottawa
Properties?Have a look at our currently available and recently sold properties here.
See All Properties

